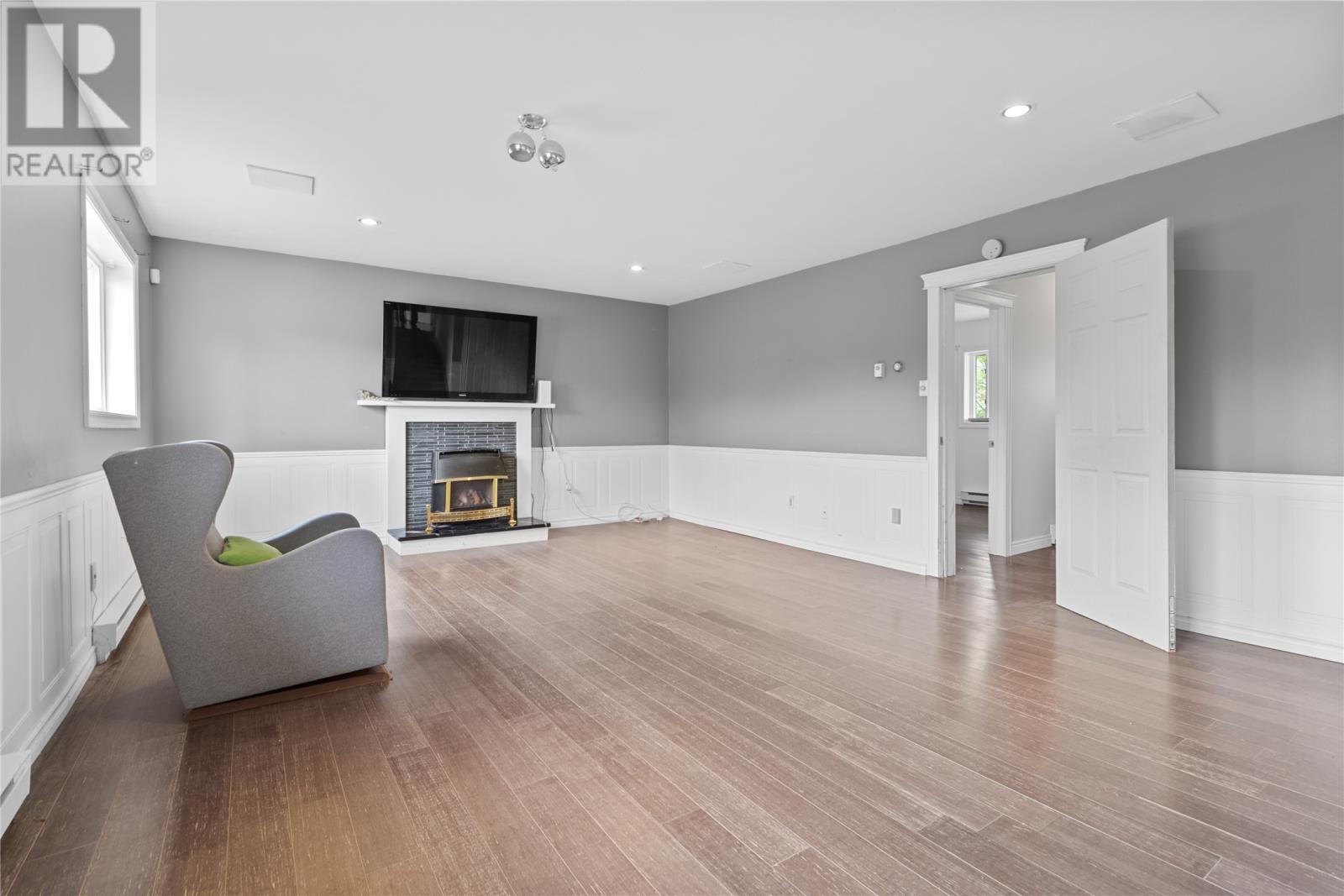4 Bedroom
3 Bathroom
2900 sqft
Fireplace
Air Exchanger
Baseboard Heaters
Landscaped
$450,000
Stunning 4-Bedroom, 3-Bathroom Home on a Private Cul-de-Sac in Paradise! This beautifully renovated side-split home, located on an oversized lot, offers the perfect blend of modern upgrades and serene living. Over the past 7 years, this property has undergone extensive renovations, including new shingles, windows, exterior doors, and a custom kitchen with butcher block countertops and a spacious island. The home is illuminated with new lighting, including pot lights, and features all-new appliances, updated bathrooms, fresh flooring, and freshly painted interiors. The exterior boasts new decks and a fully fenced yard, providing a private oasis surrounded by trees. Additionally, a detached 30x24 insulated and heated garage adds exceptional value to this property, offering ample space for vehicles, storage, or a workshop. Nestled on a quiet cul-de-sac, this home is a true gem in a peaceful and sought-after neighborhood. Don’t miss the opportunity to make this paradise your own! (id:18358)
Property Details
|
MLS® Number
|
1279333 |
|
Property Type
|
Single Family |
|
Equipment Type
|
None |
|
Rental Equipment Type
|
None |
Building
|
Bathroom Total
|
3 |
|
Bedrooms Above Ground
|
3 |
|
Bedrooms Below Ground
|
1 |
|
Bedrooms Total
|
4 |
|
Appliances
|
Dishwasher, Refrigerator, Microwave, Stove, Washer, Dryer |
|
Constructed Date
|
1986 |
|
Construction Style Attachment
|
Side By Side |
|
Construction Style Split Level
|
Sidesplit |
|
Cooling Type
|
Air Exchanger |
|
Exterior Finish
|
Vinyl Siding |
|
Fireplace Present
|
Yes |
|
Fixture
|
Drapes/window Coverings |
|
Flooring Type
|
Laminate, Other |
|
Foundation Type
|
Poured Concrete |
|
Heating Fuel
|
Electric |
|
Heating Type
|
Baseboard Heaters |
|
Stories Total
|
1 |
|
Size Interior
|
2900 Sqft |
|
Type
|
House |
|
Utility Water
|
Municipal Water |
Parking
Land
|
Access Type
|
Year-round Access |
|
Acreage
|
No |
|
Fence Type
|
Fence |
|
Landscape Features
|
Landscaped |
|
Sewer
|
Municipal Sewage System |
|
Size Irregular
|
75.49x167.89 |
|
Size Total Text
|
75.49x167.89|10,890 - 21,799 Sqft (1/4 - 1/2 Ac) |
|
Zoning Description
|
Res |
Rooms
| Level |
Type |
Length |
Width |
Dimensions |
|
Second Level |
Bath (# Pieces 1-6) |
|
|
Three Piece |
|
Second Level |
Bedroom |
|
|
12x12 |
|
Second Level |
Bedroom |
|
|
10x12 |
|
Second Level |
Ensuite |
|
|
Three Piece |
|
Second Level |
Primary Bedroom |
|
|
14x14 |
|
Basement |
Utility Room |
|
|
12x10 |
|
Basement |
Laundry Room |
|
|
12x10 |
|
Basement |
Games Room |
|
|
15x14 |
|
Lower Level |
Bedroom |
|
|
10x10 |
|
Lower Level |
Bath (# Pieces 1-6) |
|
|
Three Piece |
|
Lower Level |
Recreation Room |
|
|
22x15 |
|
Main Level |
Living Room |
|
|
13.6x14.6 |
|
Main Level |
Dining Room |
|
|
12.6x10.6 |
|
Main Level |
Kitchen |
|
|
13.6x15.60 |
https://www.realtor.ca/real-estate/27616897/17-pinehill-place-paradise
































