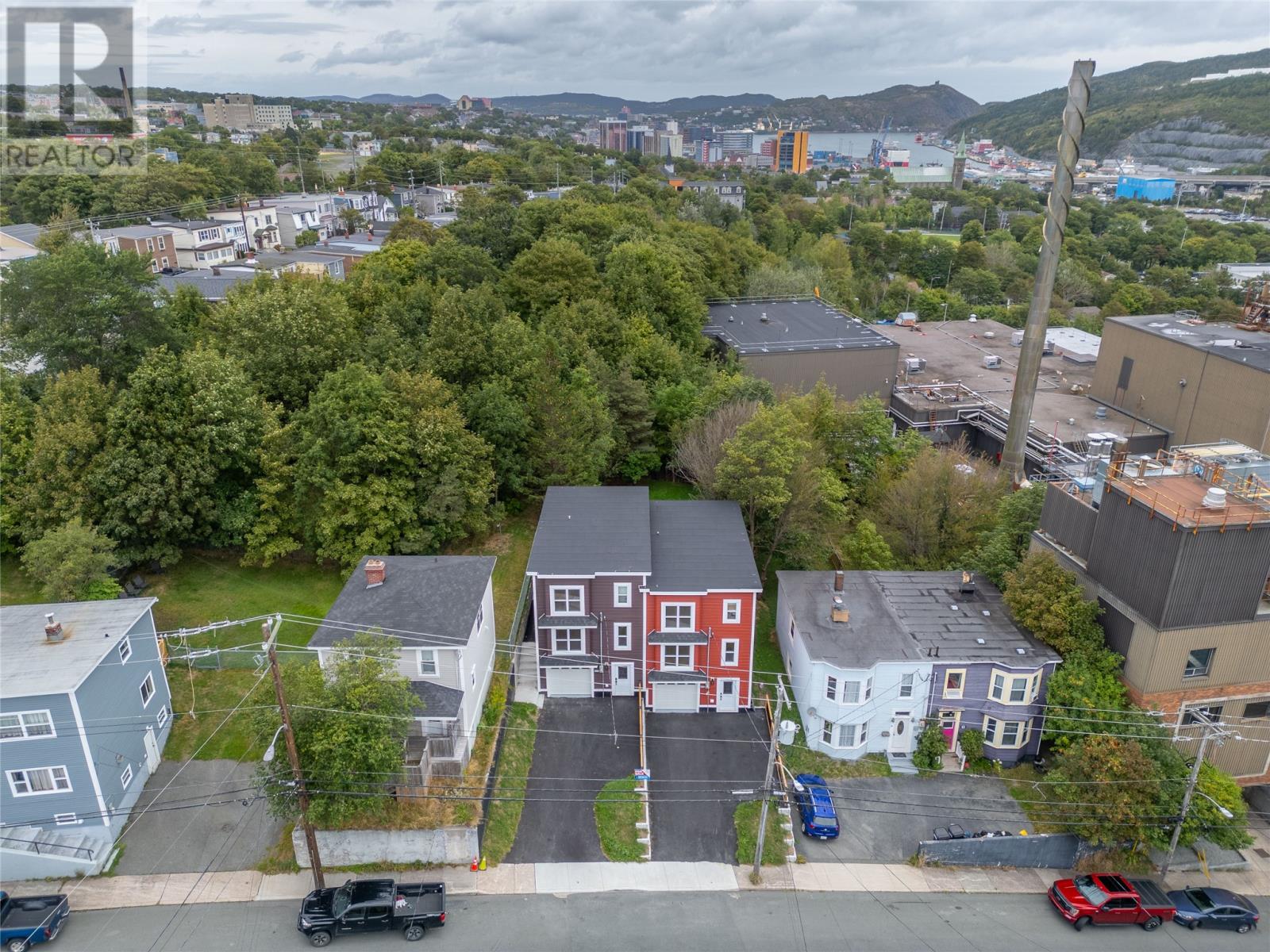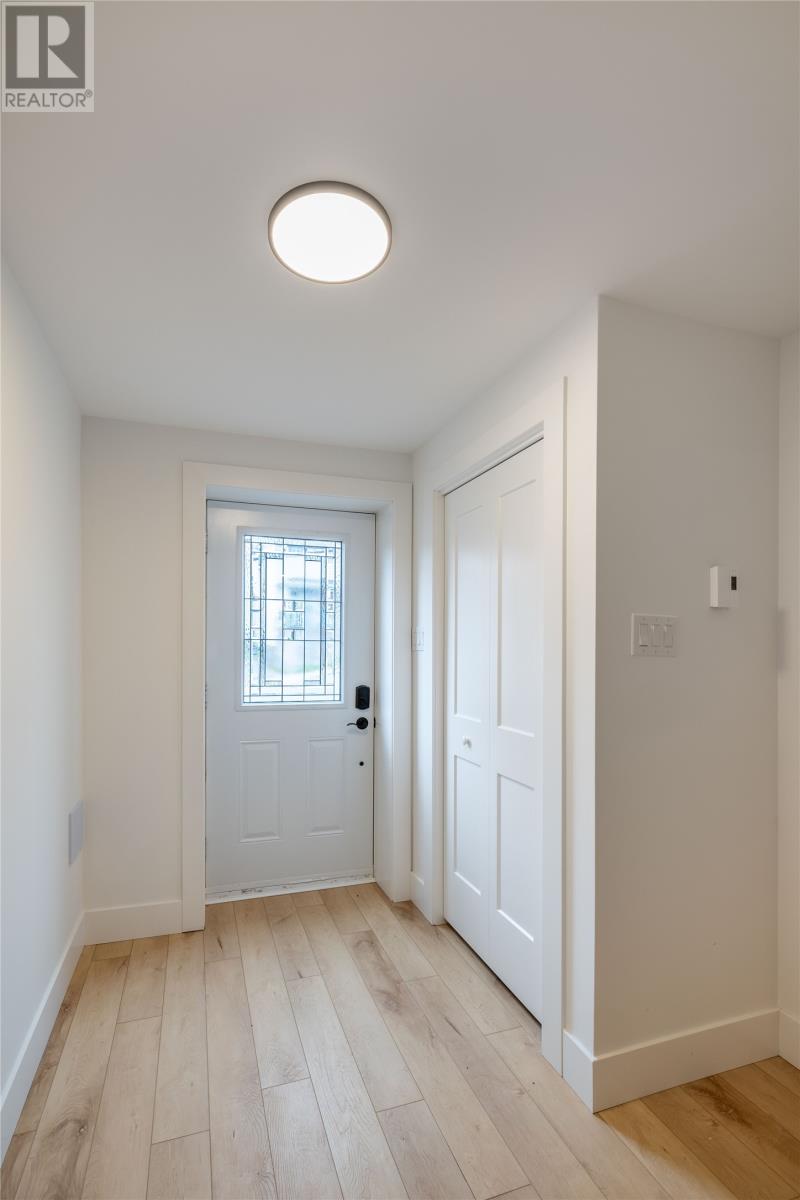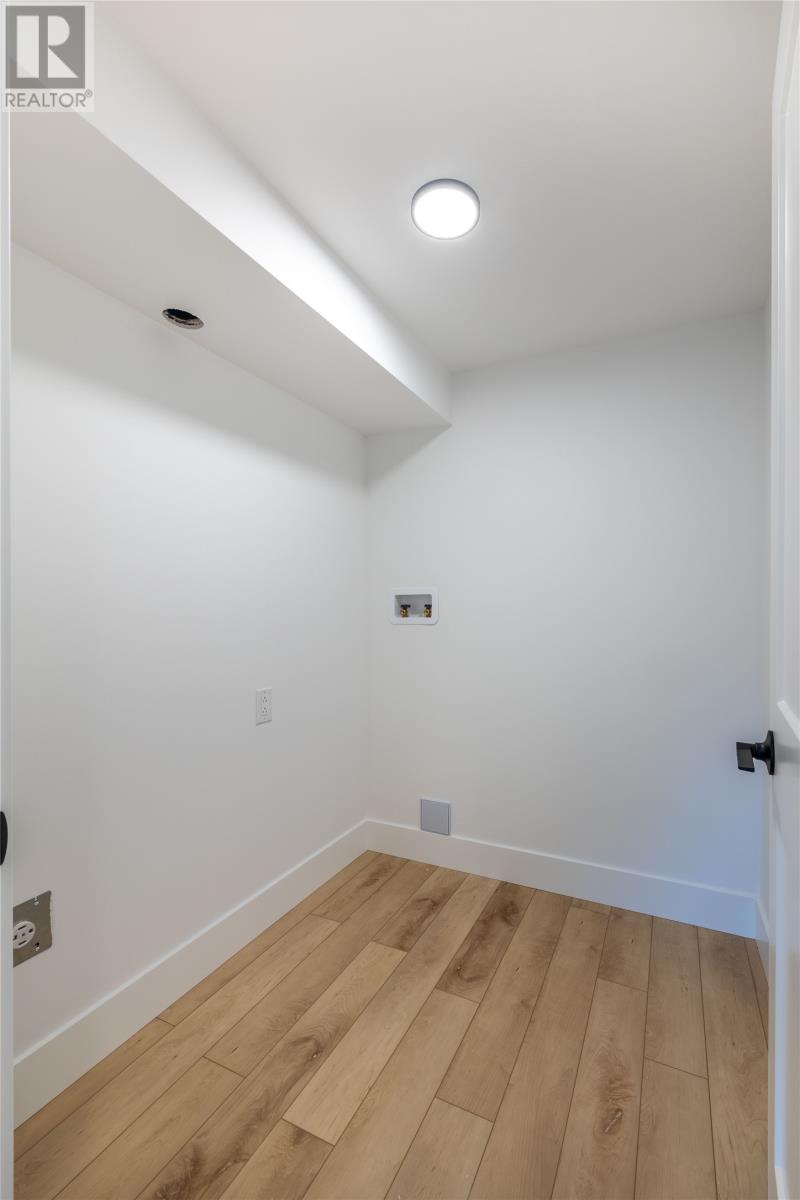3 Bedroom
4 Bathroom
2095 sqft
$409,000
This newly constructed semi-detached townhouse offers a perfect blend of style and functionality. Spanning across three well-designed levels, this home features 3 bedrooms, 2 full bathrooms, 2 half bathrooms and a contemporary open-concept main floor. As you enter the home on the basement level your greeted with a spacious entrance with access to the in house garage, rec room with 2 piece bathroom (could also be used as a 4th bedroom), utility room and plenty of storage space under the stairs. The main level has an eat-in kitchen with tons of cabinet and counter space and a large living room area, creating an inviting space for entertaining and everyday living. On the top floor there are three bedrooms, 3 piece ensuite off of the primary bedroom, main bathroom and laundry room. This home is nestled closed to downtown, has off street parking for two vehicles AND parking available in garage, the backyard is landscaped and surrounded by trees giving the perfect amount of privacy. $5000 Appliance Allowance 7 year Lux Home Warranty. (id:18358)
Property Details
|
MLS® Number
|
1279144 |
|
Property Type
|
Single Family |
Building
|
Bathroom Total
|
4 |
|
Bedrooms Above Ground
|
3 |
|
Bedrooms Total
|
3 |
|
Constructed Date
|
2024 |
|
Construction Style Attachment
|
Semi-detached |
|
Exterior Finish
|
Vinyl Siding |
|
Flooring Type
|
Laminate, Other |
|
Foundation Type
|
Concrete |
|
Half Bath Total
|
2 |
|
Heating Fuel
|
Electric |
|
Stories Total
|
1 |
|
Size Interior
|
2095 Sqft |
|
Type
|
House |
|
Utility Water
|
Municipal Water |
Parking
Land
|
Acreage
|
No |
|
Sewer
|
Municipal Sewage System |
|
Size Irregular
|
24 X 132 |
|
Size Total Text
|
24 X 132|0-4,050 Sqft |
|
Zoning Description
|
Res |
Rooms
| Level |
Type |
Length |
Width |
Dimensions |
|
Second Level |
Laundry Room |
|
|
5 x 6 |
|
Second Level |
Ensuite |
|
|
3PC |
|
Second Level |
Primary Bedroom |
|
|
13 x 14 |
|
Second Level |
Bath (# Pieces 1-6) |
|
|
4PC |
|
Second Level |
Bedroom |
|
|
10 x 9 |
|
Second Level |
Bedroom |
|
|
10 x 9 |
|
Basement |
Not Known |
|
|
10 x 21 |
|
Basement |
Bath (# Pieces 1-6) |
|
|
2PC |
|
Basement |
Recreation Room |
|
|
11 x 14 |
|
Main Level |
Bath (# Pieces 1-6) |
|
|
2PC |
|
Main Level |
Living Room |
|
|
14'7 x 23 |
|
Main Level |
Not Known |
|
|
13'6 x 19 |
https://www.realtor.ca/real-estate/27596092/66a-leslie-street-st-johns




































