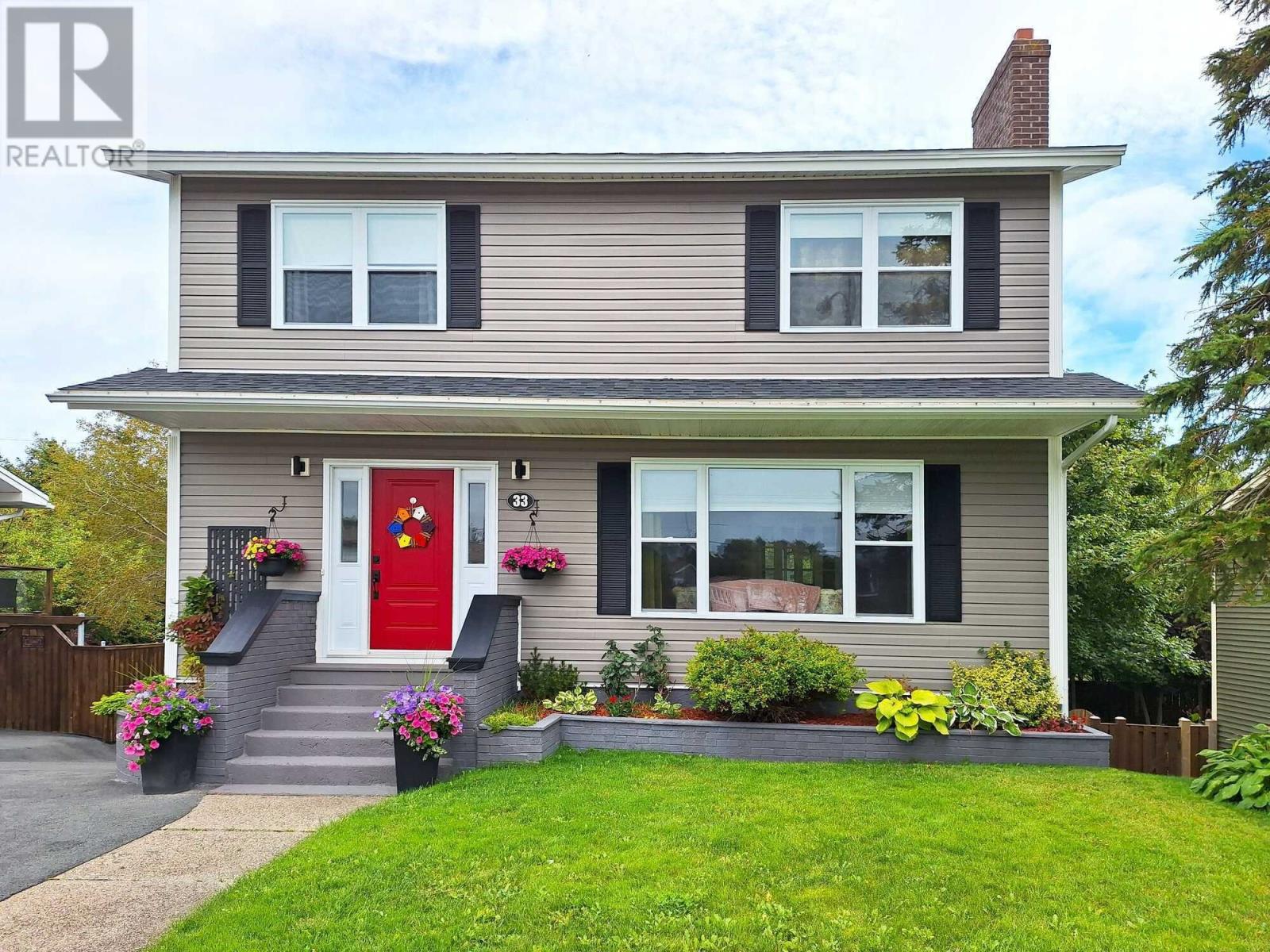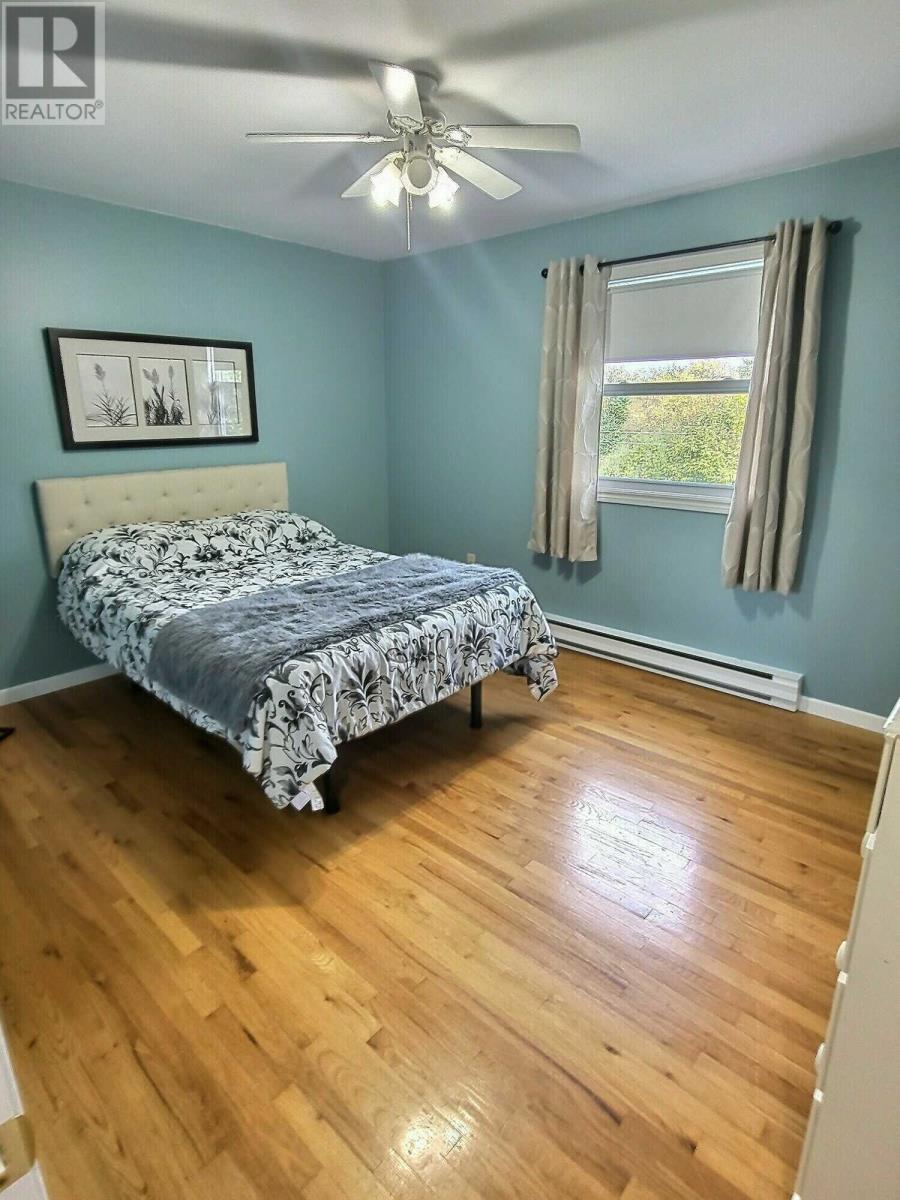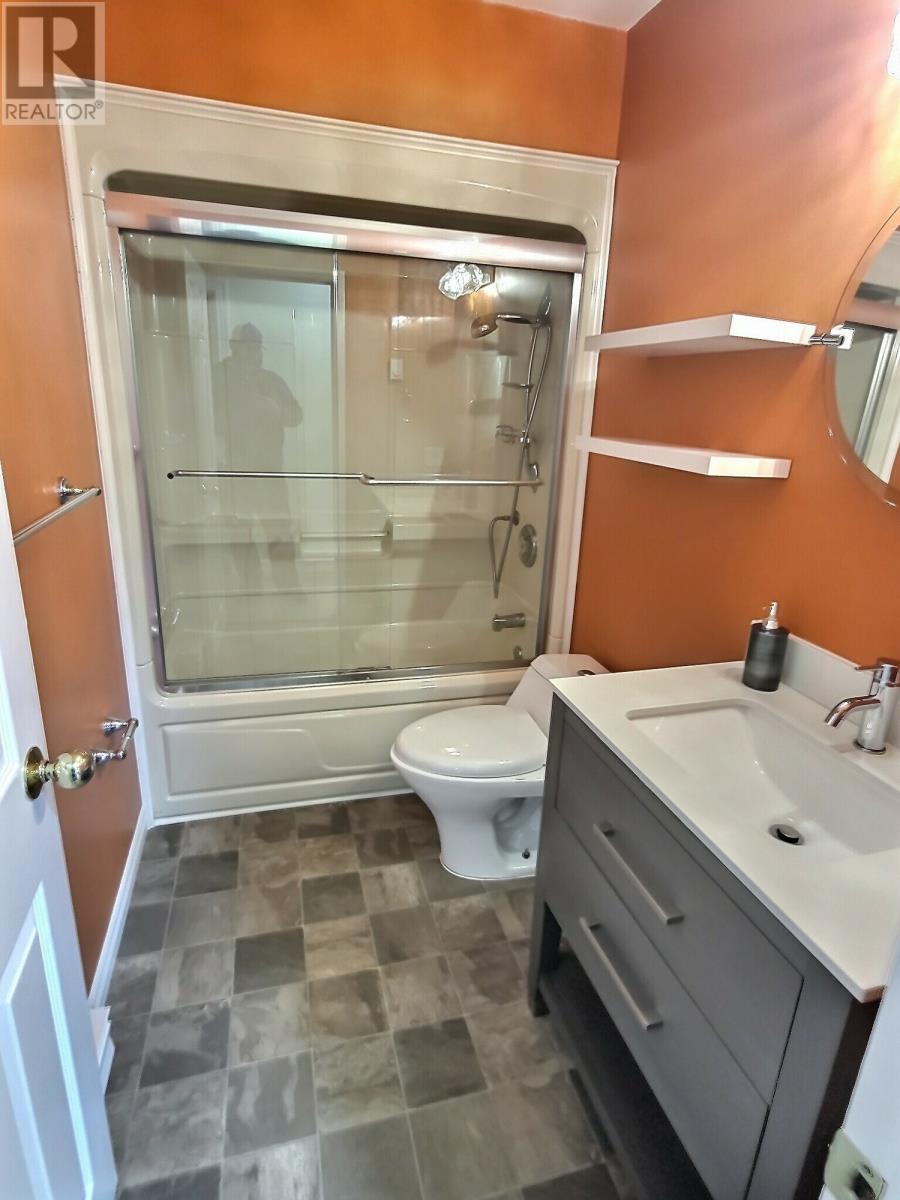4 Bedroom
3 Bathroom
2761 sqft
2 Level
Fireplace
Baseboard Heaters
Landscaped
$439,900
Visit REALTOR® website for additional information. This beautiful 2,700 ft2 two-story family home, on a quiet east-end street, backs on a permanent greenbelt. Upstairs features 4 bedrooms and main bath, with 3-piece ensuite off primary bedroom. All bedroom closets have built-in organizing systems. Main floor has a large, bright, eat-in kitchen, a dining room with access to patio, living room with fireplace, and half bath. Entrance has large, walk-in closet with built-in organizing system. Basement features an over-sized family room, wood-burning stove, bar, and a large laundry / storage room. Both first and second storeys boast lots of gleaming hardwood. Large lot (6380 ft2) includes driveway with parking for multiple cars and drive-in access to backyard. Fully fenced backyard includes 8’ x 10’ shed. Patio with glass walls offers a view of the greenbelt. (id:18358)
Property Details
|
MLS® Number
|
1278770 |
|
Property Type
|
Single Family |
Building
|
Bathroom Total
|
3 |
|
Bedrooms Above Ground
|
4 |
|
Bedrooms Total
|
4 |
|
Appliances
|
Dishwasher, Refrigerator, Stove, Washer, Dryer |
|
Architectural Style
|
2 Level |
|
Constructed Date
|
1982 |
|
Construction Style Attachment
|
Detached |
|
Exterior Finish
|
Vinyl Siding |
|
Fireplace Present
|
Yes |
|
Flooring Type
|
Carpeted, Laminate, Other |
|
Foundation Type
|
Poured Concrete |
|
Half Bath Total
|
1 |
|
Heating Fuel
|
Electric |
|
Heating Type
|
Baseboard Heaters |
|
Stories Total
|
2 |
|
Size Interior
|
2761 Sqft |
|
Type
|
House |
|
Utility Water
|
Municipal Water |
Land
|
Access Type
|
Year-round Access |
|
Acreage
|
No |
|
Landscape Features
|
Landscaped |
|
Sewer
|
Municipal Sewage System |
|
Size Irregular
|
.15ac |
|
Size Total Text
|
.15ac|4,051 - 7,250 Sqft |
|
Zoning Description
|
Res. |
Rooms
| Level |
Type |
Length |
Width |
Dimensions |
|
Second Level |
Bath (# Pieces 1-6) |
|
|
4pc |
|
Second Level |
Bedroom |
|
|
8’ x 11’6” |
|
Second Level |
Bedroom |
|
|
10’4” x 13’ 5” |
|
Second Level |
Bedroom |
|
|
10’8” x 13’3” |
|
Second Level |
Ensuite |
|
|
3pc |
|
Second Level |
Primary Bedroom |
|
|
17’3” x 10’ |
|
Basement |
Laundry Room |
|
|
11’ x 12’ |
|
Basement |
Other |
|
|
7’5” x 12’ |
|
Basement |
Family Room |
|
|
25’ x 13’9” |
|
Main Level |
Other |
|
|
11’ x 5’ |
|
Main Level |
Bath (# Pieces 1-6) |
|
|
2pc |
|
Main Level |
Dining Room |
|
|
11’6” x 12’8” |
|
Main Level |
Living Room |
|
|
13’7” x 17’9” |
|
Main Level |
Kitchen |
|
|
17’3”x 9’3” |
https://www.realtor.ca/real-estate/27556387/33-guzzwell-drive-st-johns













