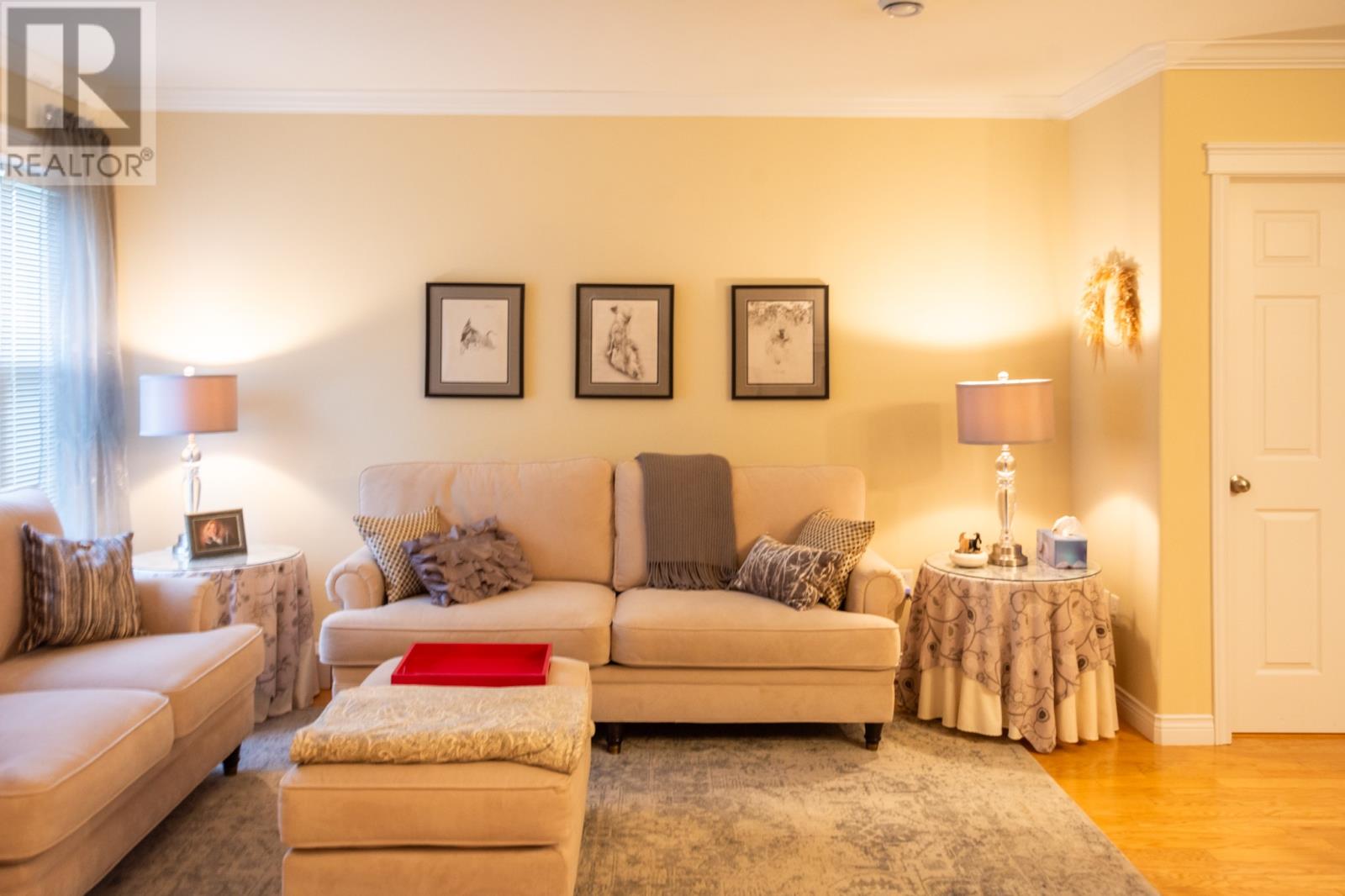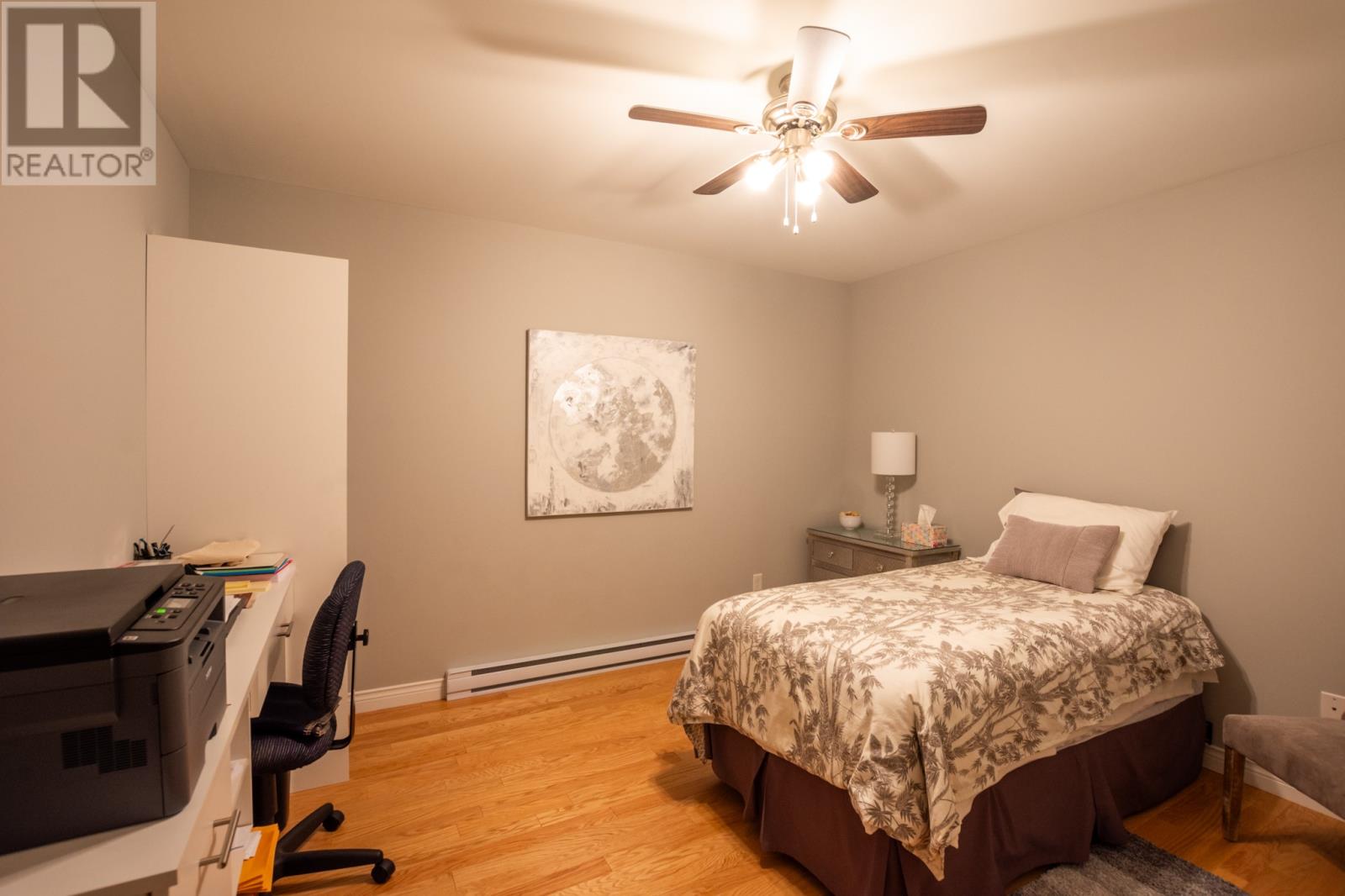1 Roosevelt Avenue Unit#102 St. Johns, Newfoundland & Labrador A1A 0K9
$349,900Maintenance,
$510 Monthly
Maintenance,
$510 MonthlyUpscale condo overlooking Quidi Vidi Lake in a modern building with underground garage parking, elevator, common room, and remarkable setting near walking trails, and the culture and night life of Quidi Vidi Village. This unit would be ideal for anyone rightsizing or for an investor. Bright, airy, open concept with premium finishes throughout including a chef’s kitchen with large eat up Island, custom cabinets, stainless appliances, hardwood and ceramic floors. The large master bedroom has a walk-in closet with built ins, and an ensuite with shower and jetted tub combo. There’s a second room currently used as a second bedroom, and could also be a den or office as there’s no egress window. Well equipped laundry room and storage area in this condo, as well as a basement storage area. Safe, quiet building with built in sprinkler system throughout and security entrance to access the building. There is very little out there, if anything, that fits this criteria at the moment, so it certainly won't stay up long! All furnishings are for sale at a negotiable price. (id:18358)
Property Details
| MLS® Number | 1278279 |
| Property Type | Single Family |
| Amenities Near By | Recreation |
| Structure | Sundeck, Patio(s), Patio(s) |
Building
| Bathroom Total | 2 |
| Bedrooms Above Ground | 2 |
| Bedrooms Total | 2 |
| Appliances | Dishwasher, Refrigerator, Intercom, Stove, Washer, Dryer |
| Constructed Date | 2011 |
| Cooling Type | Air Exchanger |
| Fixture | Drapes/window Coverings |
| Flooring Type | Hardwood |
| Heating Fuel | Electric |
| Size Interior | 1160 Sqft |
| Utility Water | Municipal Water |
Parking
| Parking Space(s) | |
| Underground |
Land
| Acreage | Yes |
| Land Amenities | Recreation |
| Sewer | Municipal Sewage System |
| Size Irregular | 1160 |
| Size Total | 1160.0000|0-4,050 Sqft |
| Size Total Text | 1160.0000|0-4,050 Sqft |
| Zoning Description | Res. |
Rooms
| Level | Type | Length | Width | Dimensions |
|---|---|---|---|---|
| Main Level | Bedroom | 13x10 | ||
| Main Level | Primary Bedroom | 18.5x12 | ||
| Main Level | Living Room/dining Room | 19x13 | ||
| Main Level | Kitchen | 15x9.5 |
https://www.realtor.ca/real-estate/27512617/1-roosevelt-avenue-unit102-st-johns
Interested?
Contact us for more information





































