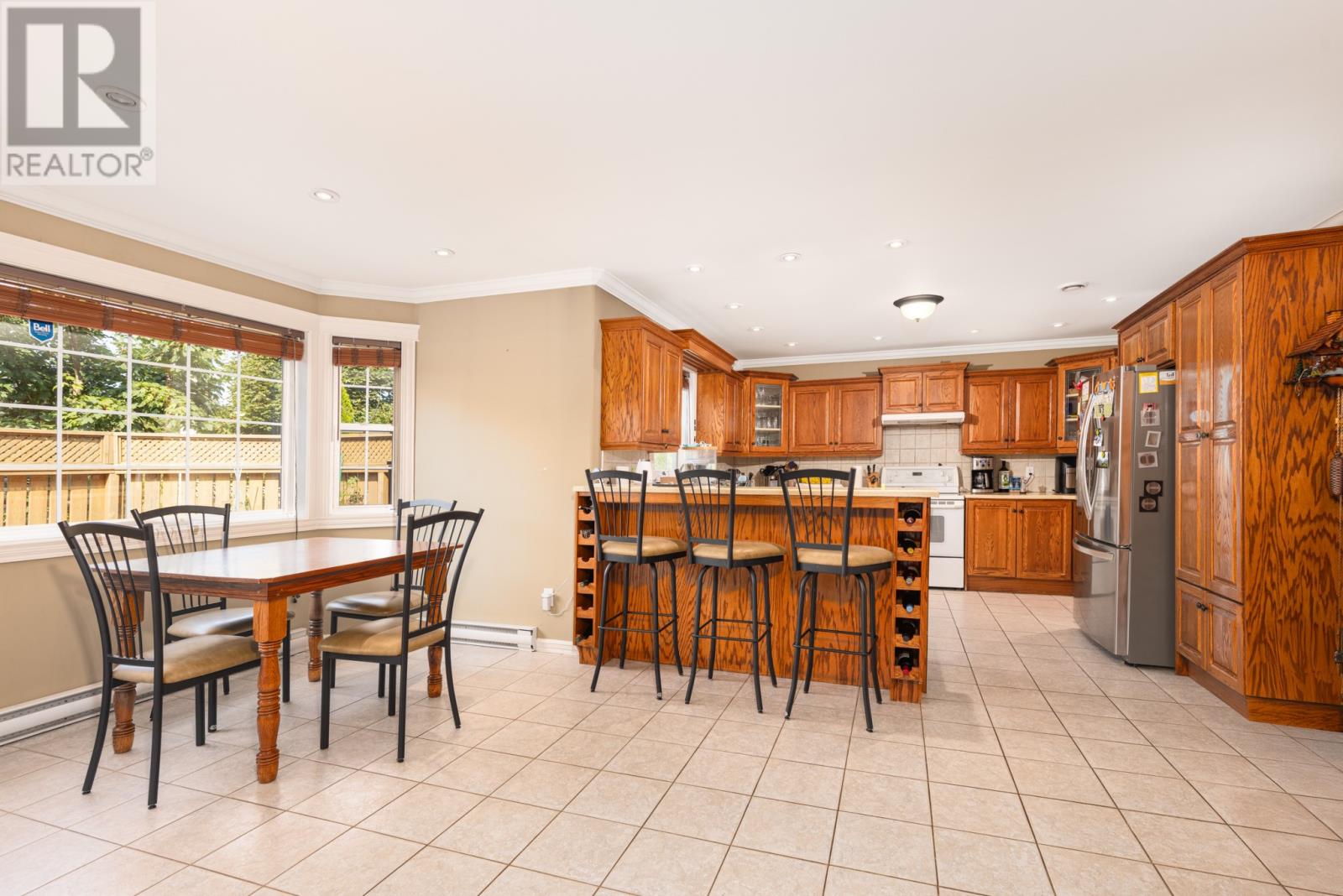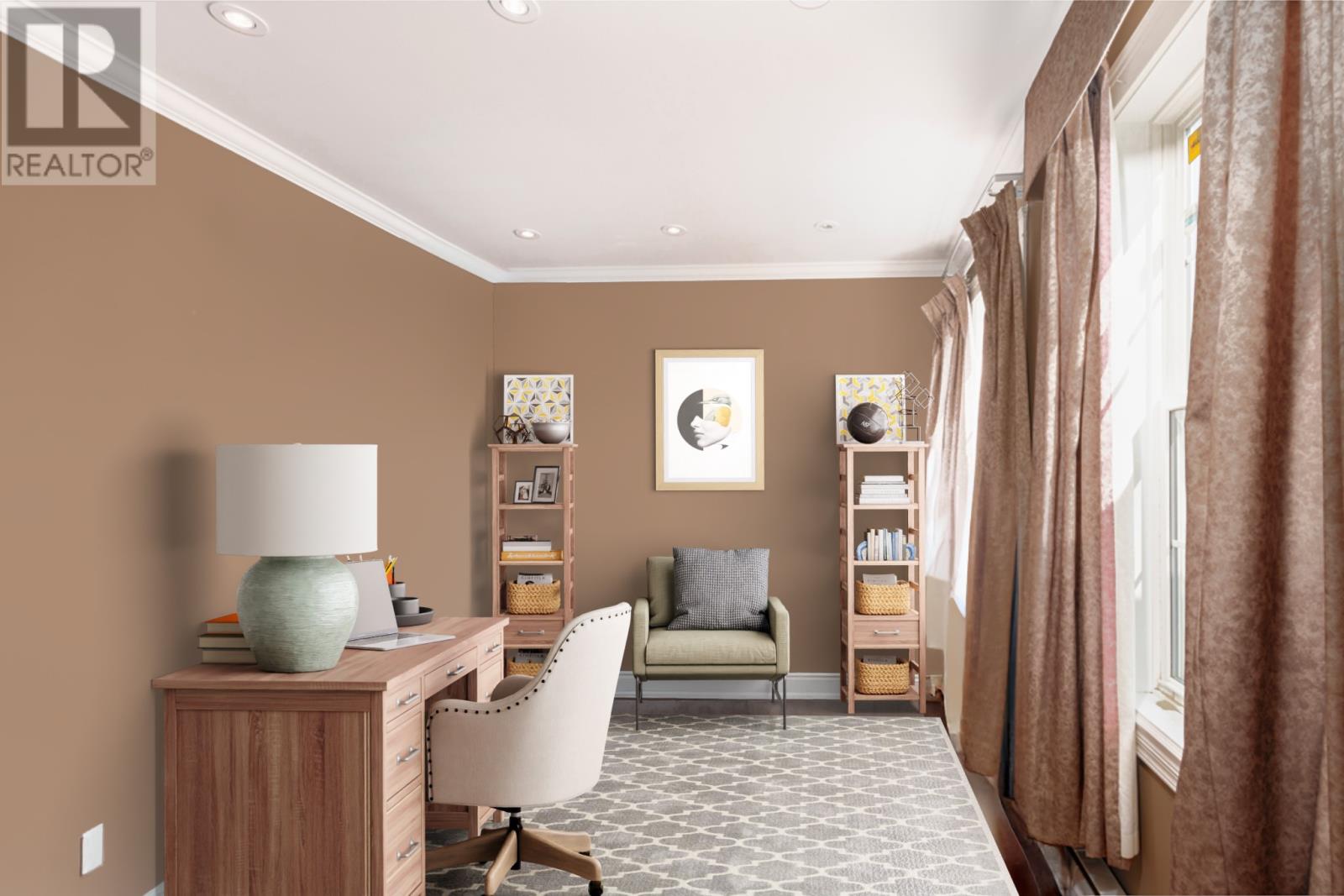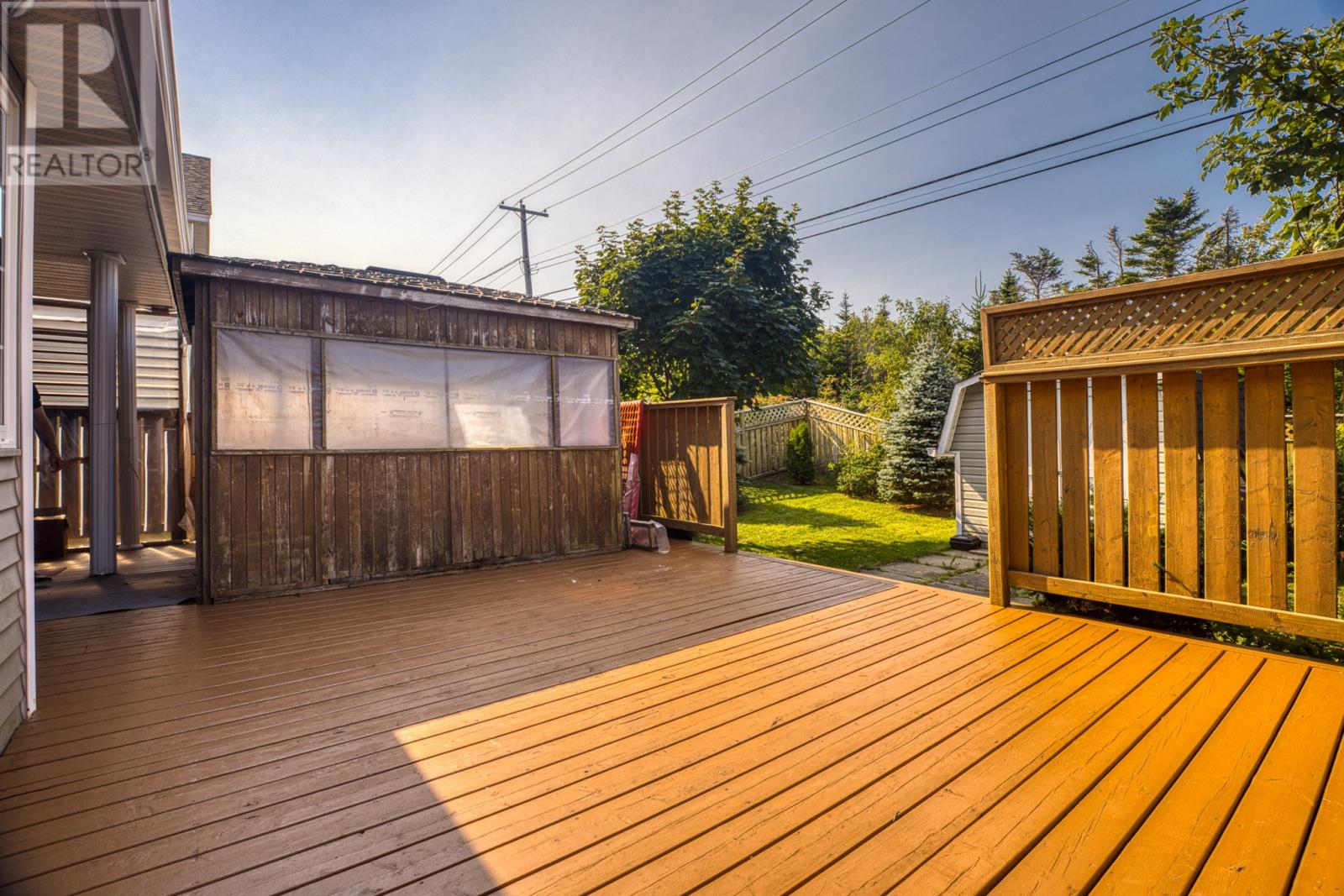4 Bedroom
4 Bathroom
2950 sqft
2 Level
Fireplace
Baseboard Heaters
Landscaped
$494,900
This beautifully maintained two story home built in 2004 is nestled in a highly sought-after family-friendly neighborhood in the east end of St. John’s. Perfectly positioned close to excellent schools, walking trails and a variety of amenities, this property offers both convenience and comfort. Featuring four beds with two full and two half baths, the upper level includes four generously sized bedrooms, including an impressive primary with 4-piece ensuite and walk-in closet. The expansive main floor layout includes ample entertaining space, perfect for hosting family gatherings and celebrations. With large double-glazed vinyl windows throughout, the open-concept kitchen and living area flows seamlessly into the dining space, creating a warm and inviting atmosphere for friends and family. Bonus room on the main is perfect for a home office or playroom. Timeless hardwood floors on the main, solid oak stairs along with heated floors in the kitchen and upstairs ensuite. Custom oak cabinetry, stone countertops and over 60 pot lights are spread throughout the home. New 30 year architectural roof shingles and wall mounted mini split installed in the last ~5 years. The home also boasts a generous finished basement with side access and ample storage options; whether you envision an entertainment area, home gym, or additional living space, the basement provides the flexibility to suit your needs. Situated on a serene green belt with afternoon and evening sun exposure in the rear, you can relax and enjoy the oversized front porch or rear deck while enjoying the tranquility and privacy of your backyard oasis. The home also features an outdoor covered hot tub (recently serviced), a variety of mature trees, manicured landscaping and detached tool shed with bonus greenhouse and garden beds ideal for the gardening enthusiast. With pride of ownership and craftmanship evident, this home is a must see! (id:18358)
Property Details
|
MLS® Number
|
1277779 |
|
Property Type
|
Single Family |
|
Amenities Near By
|
Recreation, Shopping |
|
Storage Type
|
Storage Shed |
Building
|
Bathroom Total
|
4 |
|
Bedrooms Above Ground
|
4 |
|
Bedrooms Total
|
4 |
|
Appliances
|
Alarm System, Refrigerator, Washer, Dryer |
|
Architectural Style
|
2 Level |
|
Constructed Date
|
2004 |
|
Construction Style Attachment
|
Detached |
|
Exterior Finish
|
Wood Shingles, Vinyl Siding |
|
Fireplace Fuel
|
Propane |
|
Fireplace Present
|
Yes |
|
Fireplace Type
|
Insert |
|
Flooring Type
|
Carpeted, Hardwood, Mixed Flooring |
|
Foundation Type
|
Concrete |
|
Half Bath Total
|
2 |
|
Heating Fuel
|
Electric |
|
Heating Type
|
Baseboard Heaters |
|
Stories Total
|
2 |
|
Size Interior
|
2950 Sqft |
|
Type
|
House |
|
Utility Water
|
Municipal Water |
Land
|
Access Type
|
Year-round Access |
|
Acreage
|
No |
|
Fence Type
|
Fence |
|
Land Amenities
|
Recreation, Shopping |
|
Landscape Features
|
Landscaped |
|
Sewer
|
Municipal Sewage System |
|
Size Irregular
|
48 X 104 |
|
Size Total Text
|
48 X 104|under 1/2 Acre |
|
Zoning Description
|
Res |
Rooms
| Level |
Type |
Length |
Width |
Dimensions |
|
Second Level |
Bath (# Pieces 1-6) |
|
|
9.5 x 8 |
|
Second Level |
Other |
|
|
6 x 4 |
|
Second Level |
Ensuite |
|
|
16.3 x 9.4 |
|
Second Level |
Primary Bedroom |
|
|
17.9 x 13.3 |
|
Second Level |
Bedroom |
|
|
7.1 x 9.3 |
|
Second Level |
Bedroom |
|
|
10.7 x 10.1 |
|
Second Level |
Bedroom |
|
|
12 x 10 |
|
Second Level |
Other |
|
|
10 x 14 |
|
Basement |
Not Known |
|
|
11 x 11 |
|
Basement |
Bath (# Pieces 1-6) |
|
|
7.5 x 4.5 |
|
Basement |
Other |
|
|
10 x 15 |
|
Basement |
Storage |
|
|
13 x 13 |
|
Basement |
Laundry Room |
|
|
14.5 x 6 |
|
Basement |
Games Room |
|
|
7.5 x 5.5 |
|
Basement |
Recreation Room |
|
|
27 x 12 |
|
Main Level |
Bath (# Pieces 1-6) |
|
|
12 x 4.5 |
|
Main Level |
Porch |
|
|
7 x 5.5 |
|
Main Level |
Dining Room |
|
|
11 x 9 |
|
Main Level |
Foyer |
|
|
14 x 9 |
|
Main Level |
Not Known |
|
|
15 x 14 |
|
Main Level |
Living Room |
|
|
13 x 15 |
|
Main Level |
Not Known |
|
|
19 x 20 |
https://www.realtor.ca/real-estate/27463517/88-halley-drive-st-johns
































