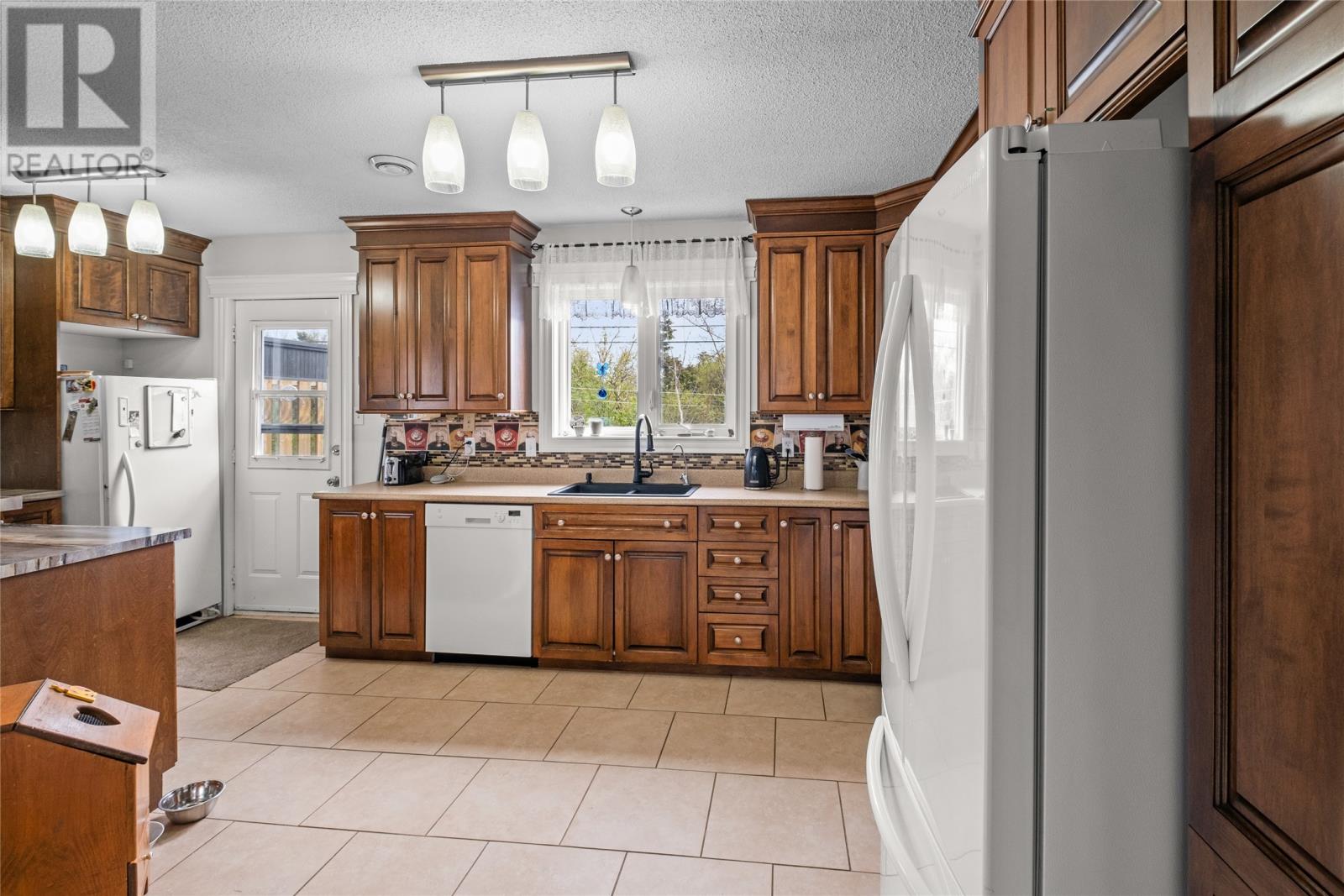4 Bedroom
3 Bathroom
2655 sqft
Baseboard Heaters
Landscaped
$445,000
Looking for a spacious family home in the East End of St. John's? THIS IS IT - a Very BEAUTIFUL East End fully renovated multi-level home backing onto a treed greenbelt for added privacy & relaxation. It is in a prime location, close to shopping and all major amenities on Stavanger Dr & Torbay Rd. Beautifully renovated in recent years, and freshly painted, this modernized home boasts 4+1 bedrooms, 3 bathrooms, and plenty of living space, including renovated main bath and brand new ensuite upstairs and a large family/ rec room in the basement. In the backyard you will find a spacious two-tiered deck for your enjoyment as well as a fully fenced backyard with a storage shed! Upgrades include: 2 mini splits for cooling the home down during the summer months - vinyl siding and windows, ceramics, hardwoods, kitchen cabinets, upgraded trims/headers, renovated bathroom, brand new ensuite and much more. So if you're looking for a spacious and inviting family home in a great location with lots or back garden privacy this is your home. (id:18358)
Property Details
|
MLS® Number
|
1273696 |
|
Property Type
|
Single Family |
|
Amenities Near By
|
Recreation, Shopping |
|
Equipment Type
|
None |
|
Rental Equipment Type
|
None |
|
Storage Type
|
Storage Shed |
Building
|
Bathroom Total
|
3 |
|
Bedrooms Above Ground
|
2 |
|
Bedrooms Below Ground
|
2 |
|
Bedrooms Total
|
4 |
|
Appliances
|
Alarm System, Refrigerator, Microwave, Stove, Dryer |
|
Constructed Date
|
1988 |
|
Construction Style Attachment
|
Detached |
|
Exterior Finish
|
Vinyl Siding |
|
Flooring Type
|
Hardwood |
|
Foundation Type
|
Concrete, Poured Concrete |
|
Heating Fuel
|
Electric |
|
Heating Type
|
Baseboard Heaters |
|
Stories Total
|
1 |
|
Size Interior
|
2655 Sqft |
|
Type
|
House |
|
Utility Water
|
Municipal Water |
Land
|
Acreage
|
No |
|
Fence Type
|
Fence |
|
Land Amenities
|
Recreation, Shopping |
|
Landscape Features
|
Landscaped |
|
Sewer
|
Municipal Sewage System |
|
Size Irregular
|
50x100 |
|
Size Total Text
|
50x100|4,051 - 7,250 Sqft |
|
Zoning Description
|
Residental |
Rooms
| Level |
Type |
Length |
Width |
Dimensions |
|
Second Level |
Ensuite |
|
|
8'8x6'7 |
|
Second Level |
Bath (# Pieces 1-6) |
|
|
8'8x7'6 |
|
Second Level |
Bedroom |
|
|
14'710'5 |
|
Second Level |
Primary Bedroom |
|
|
12'10x12'10 |
|
Basement |
Not Known |
|
|
18x11'3 |
|
Basement |
Bedroom |
|
|
17.5x10'8 |
|
Lower Level |
Bath (# Pieces 1-6) |
|
|
10x9 |
|
Lower Level |
Family Room |
|
|
19x18.5 |
|
Lower Level |
Bedroom |
|
|
14x9 |
|
Main Level |
Living Room/dining Room |
|
|
29'6x11'5 |
|
Main Level |
Kitchen |
|
|
18'7x11'10 |
https://www.realtor.ca/real-estate/27051570/156-carrick-drive-st-johns

























